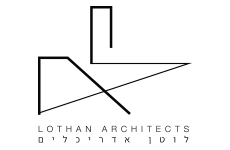112 Herzl Street, Tel Aviv
This six-story boutique project with 22 residential units and commercial space on the ground floor is located in the liveliest street in the neighborhood, in walking distance from Rothschild Boulevard, Neve Tzedek, the light rail station and Tel Aviv’s commercial areas. It will also be in walking distance of the country club and community center that are to be built. In an area already rich with dozens of real estate projects, and many more planned for future construction, this building is now at the final construction, Unit delivery is expected at may 2019.
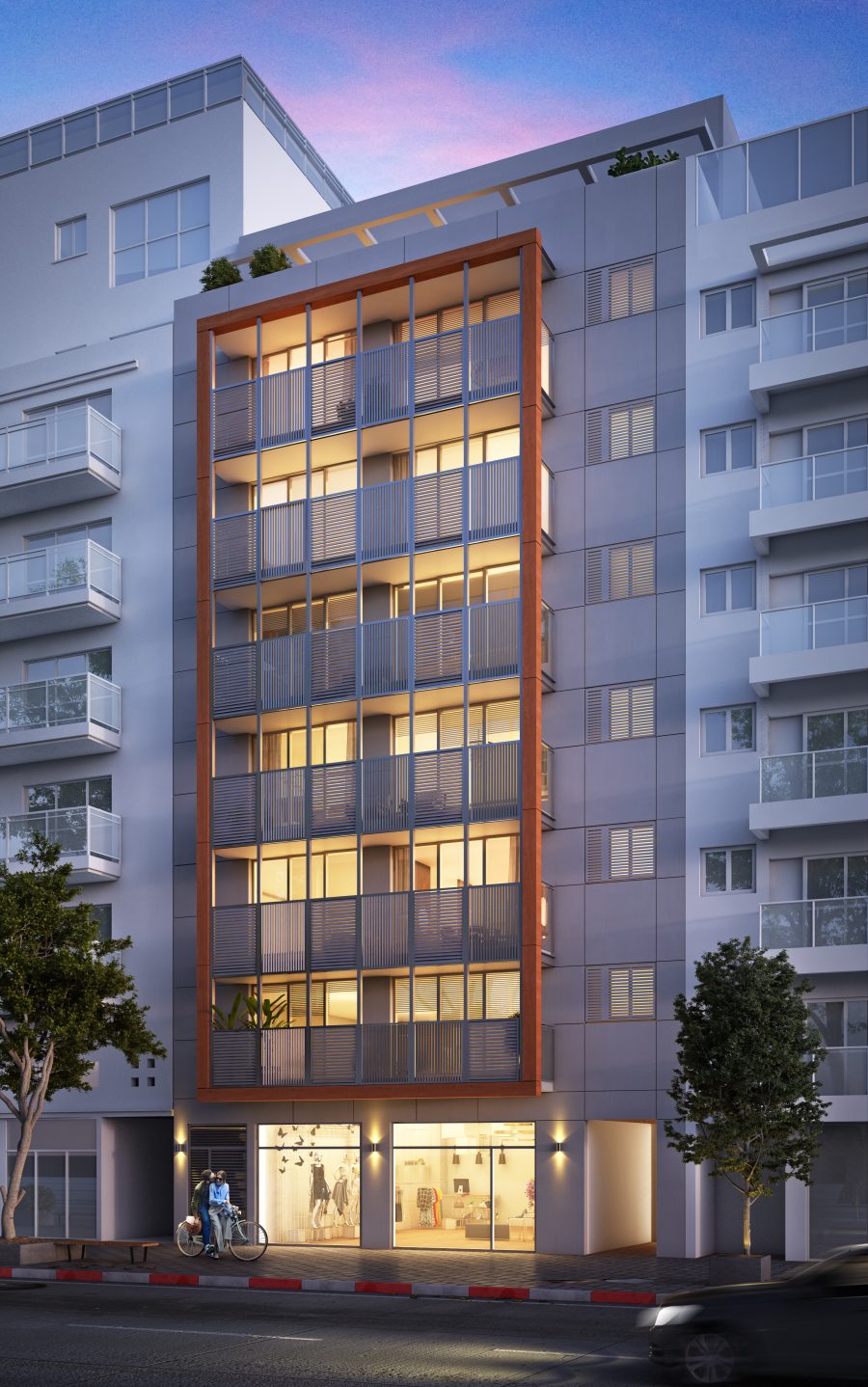
Entrance floor
The entrance floor apartment includes two bedrooms and a spacious,
sunny garden measuring 62.5 square meters.
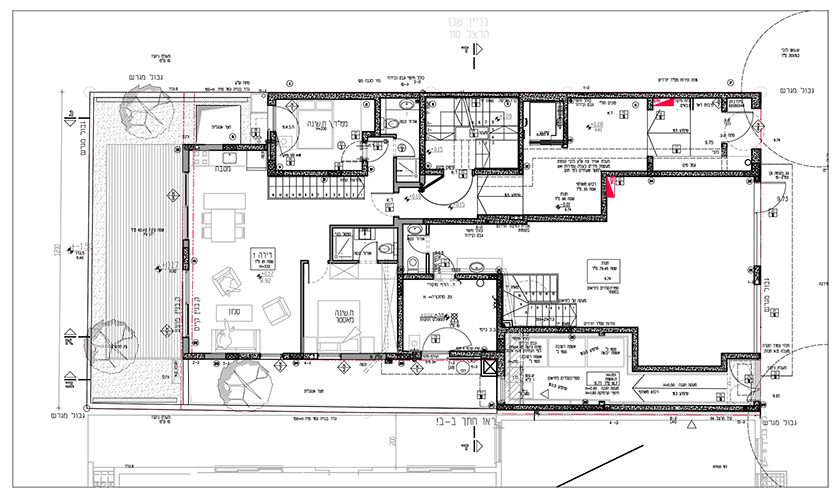
Basement floor
The basement apartment has two bedrooms and an additional living room.
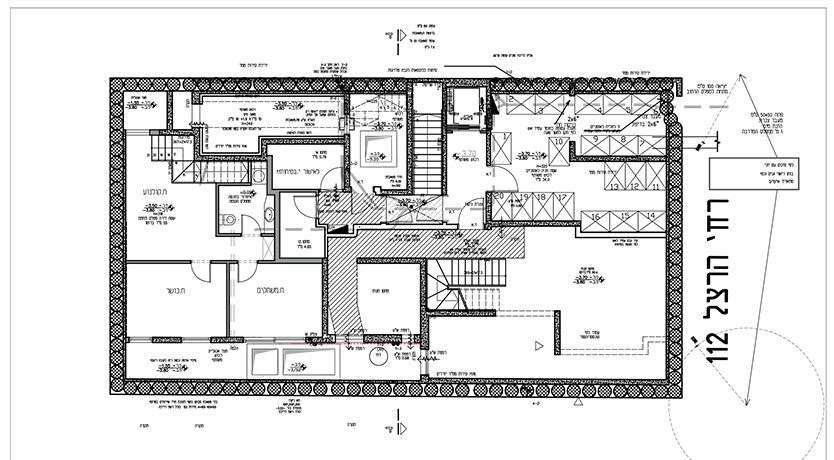
Mini-penthouse apartment
Luxury mini-penthouse apartment on the fifth floor, facing west and south.
Well-ventilated, quiet, with a large 20.5 square meters west-facing terrace.
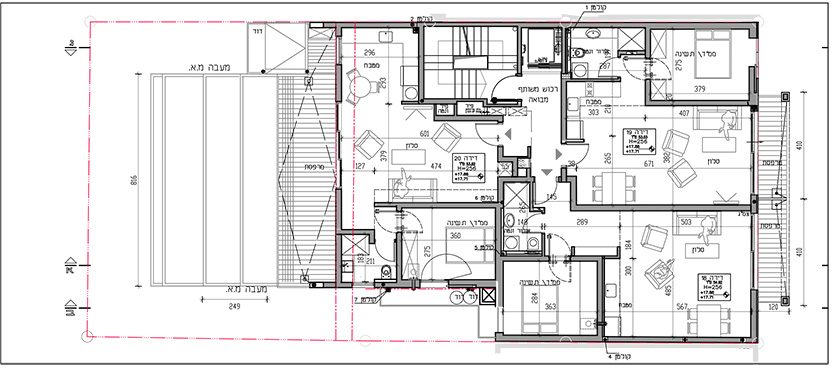
Entry loft
West-facing urban loft, open, well ventilated and well lit.
Ceiling height: 4.95 meters
Includes a 7.2 square meter gallery and a 10 square meter terrace.
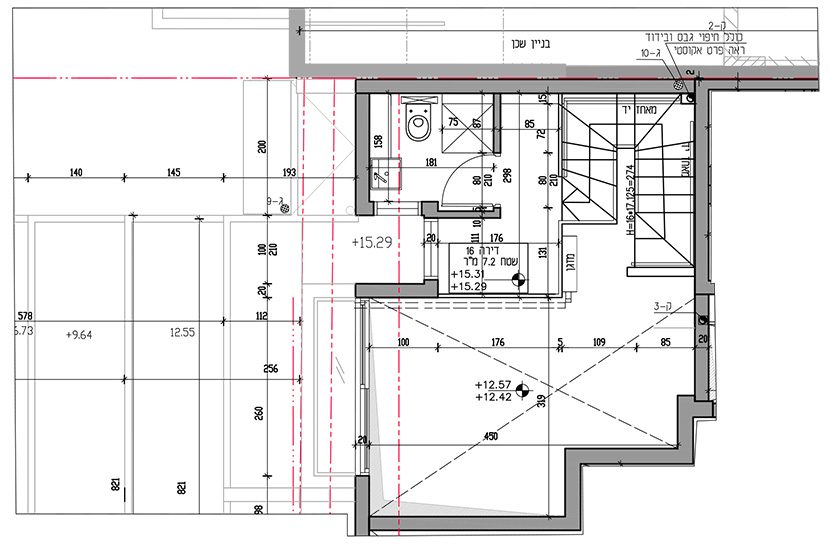
West-facing urban loft, open, well ventilated and well lit.
Ceiling height: 4.95 meters
Includes a 7.2 square meter gallery and a 10 square meter terrace.
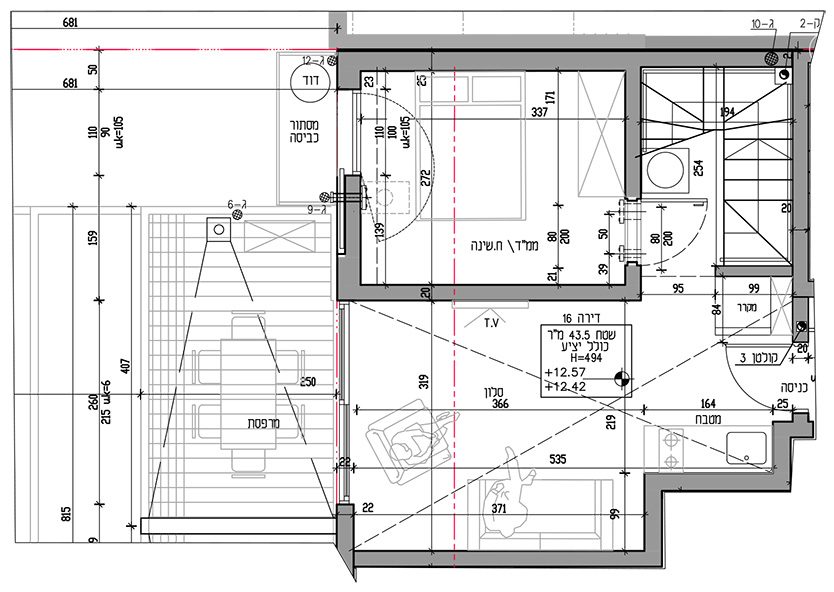
Type A
55 m2, spacious, meticulous architectural design, high standards, spacious living room.
Apartment no. 2, first floor
Apartment no. 10, third floor
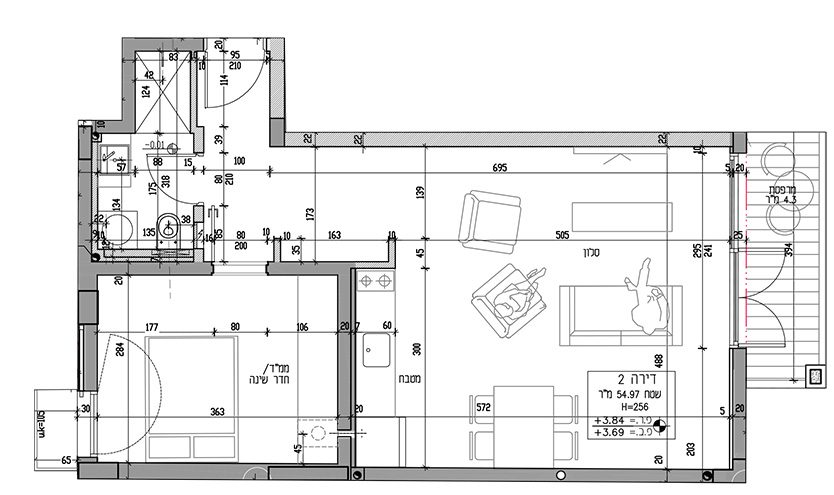
Type B
52 m2, spacious, meticulous architectural design, high standards, spacious living room.
Apartment no. 7, second floor
Apartment no. 11, third floor
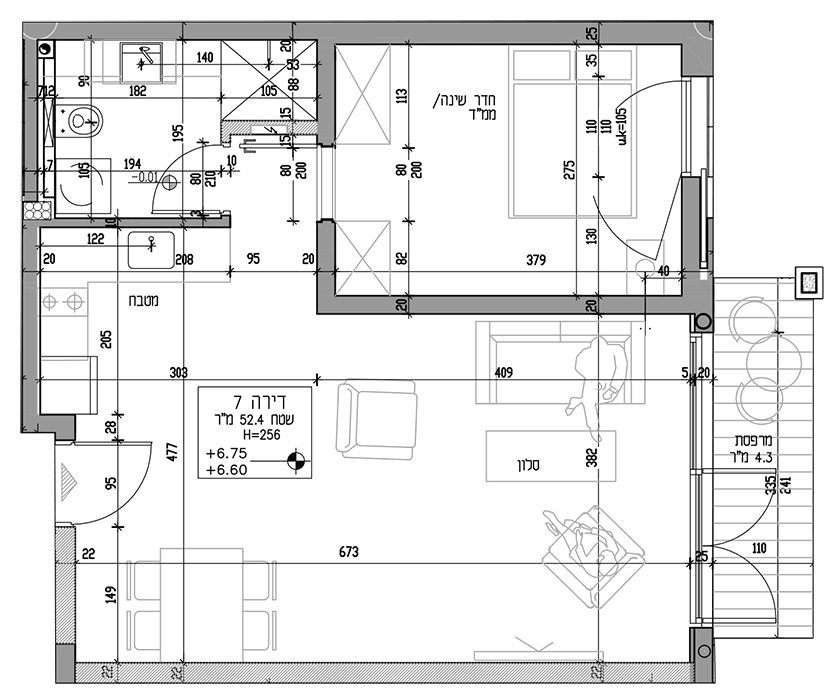
Entrance

Basement

Contact Us
Contact us 09-9500552
or leave your contact details and we'll get back to you

